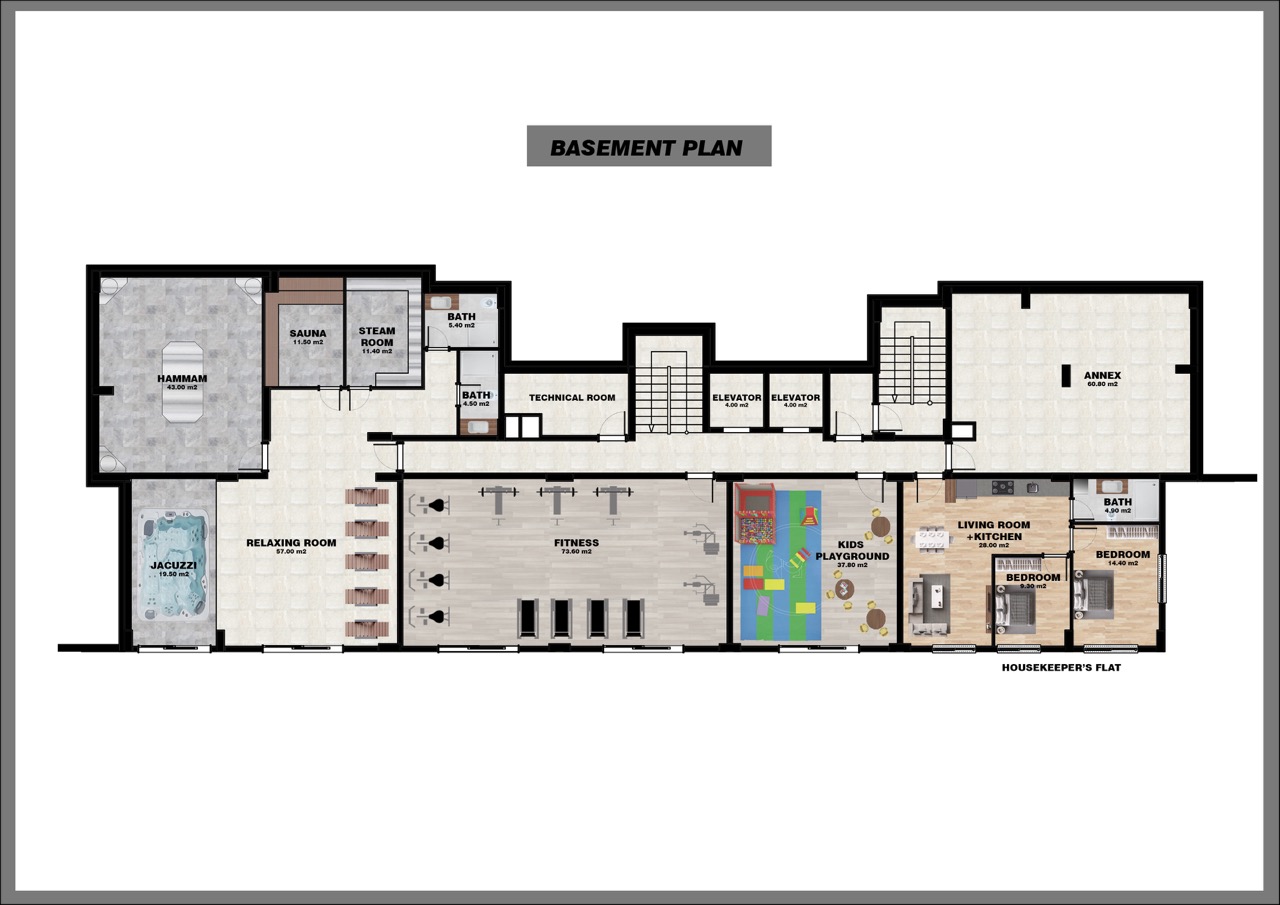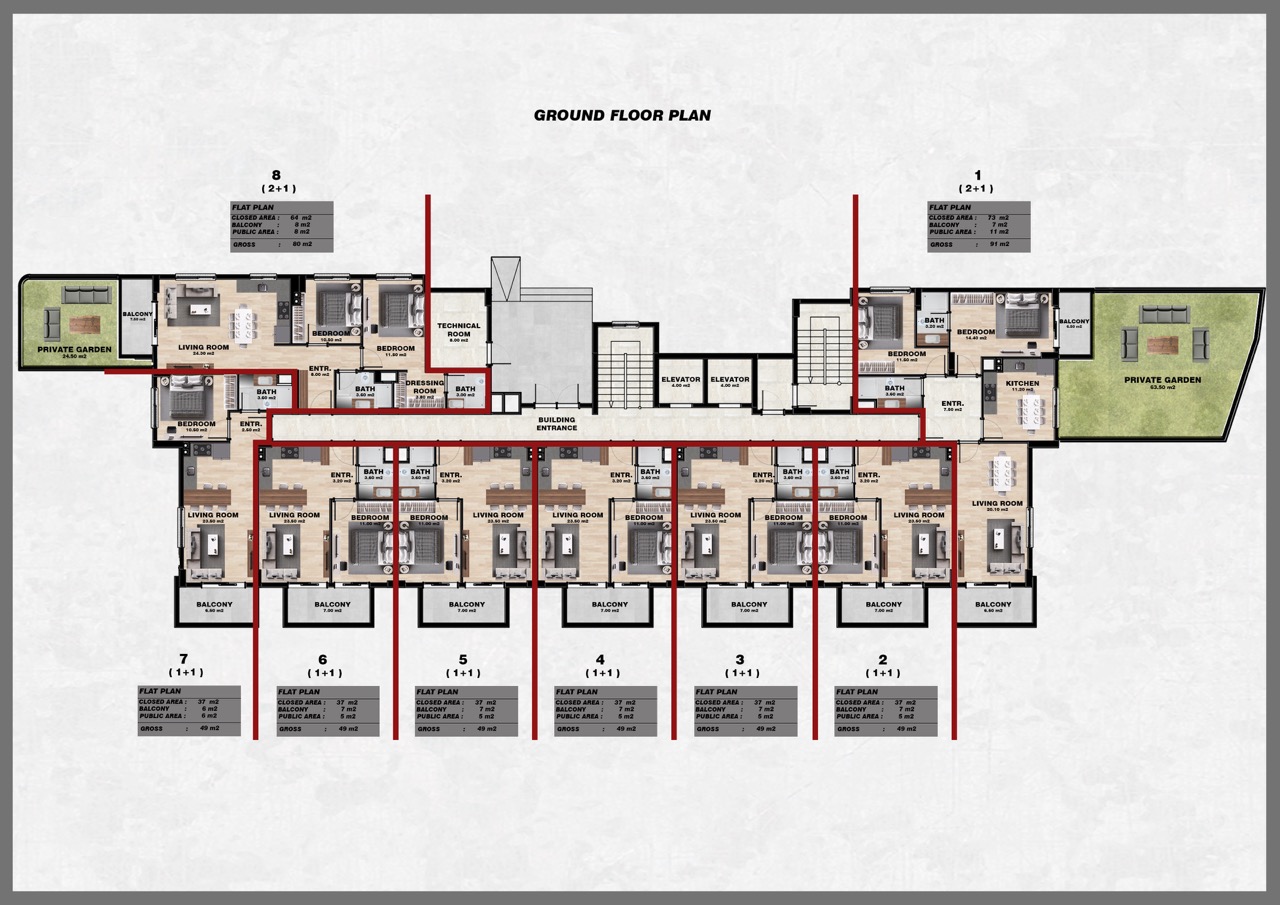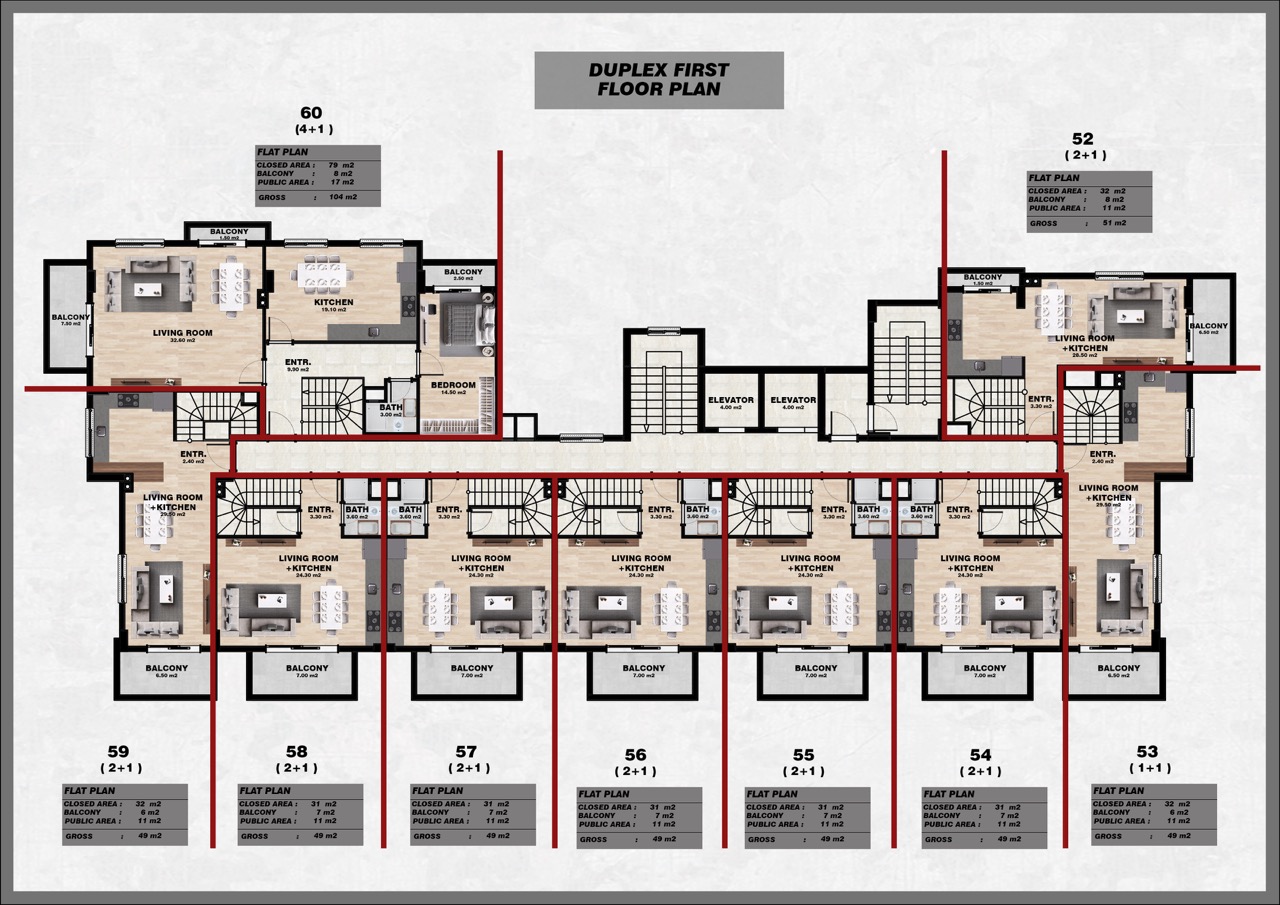Overview
- Apartment
 1+1, 2+1, 4+1
1+1, 2+1, 4+1- Room
Description
GAZİPAŞA is located in the PAZARCI neighborhood, which is one of the central neighborhoods.
• Pazarcı Mahallesi consists of one block with a basement + 6 floors + attic built on plot 1853 parcel 13.
• There are a total of 60 apartments.
APARTMENTS FOR SALE
– 1 unit of 2+1 apartment with 80 m2 area and 1 unit of 2+1 apartment with 91 m2 area (Ground Floor)
– 6 units of 1+1 apartments with 49 m2 area (Ground Floor)
– 21 units of 1+1 apartments with 49 m2 area, 3 units of 1+1 apartments with 51 m2 area, and 3 units of 3+1 apartments with 104 m2 area (1st-4th-5th Floors)
– 12 units of 1+1 apartments with 49 m2 area, 2 units of 2+1 apartments with 91 m2 area, and 2 units of 3+1 apartments with 104 m2 area (2nd-3rd Floors)
– 1 unit of 4+1 duplex apartment with 202 m2 area, 1 unit of 2+1 duplex apartment with 121 m2 area, 1 unit of 2+1 duplex apartment with 120 m2 area, 1 unit of 2+1 duplex apartment with 119 m2 area, and 4 units of 2+1 duplex apartments with 97 m2 area (5th Floor)
• The plot area is 2712 m2.
• The distance to the sea is 1.6 km.
• It is 350 m away from the ring road, the avenue with public transportation, and bank ATMs.
• Our site is located in a breezy and sea-view position, surrounded by roads on three sides.
• There is an open parking lot inside the site.
• There will be a 2+1 caretaker’s apartment and a security cabin.
• There is an outdoor and indoor swimming pool and a children’s pool, with a 146 m2 outdoor pool and a 23 m2 indoor pool.
• In the garden, there is an open children’s play area and a pergola.
• In the closed social area, there is a fitness center, a closed children’s play area, a relax room, a sauna, a steam room, a closed pool, bathrooms, and a changing room.
• The site has a generator, water tank, and hydrofor system.
• All apartments have a video intercom, floor heating infrastructure, and a shock heater.
• Construction start date: September 2023
• Delivery date: September 2025
• Delivery time: 24 months
CONSTRUCTION TECHNICAL INFORMATION
In our project, we use the latest technology and modern design materials. Our main focus is on providing ISOLATION – CORRECT PLAN & QUALITY OF LIFE.
FOUNDATION CONSTRUCTION
The foundation starts 3 meters below the ground. After filling the pit with rock fragments and compacting with a bulldozer and roller, a 100 cm foundation wall is built. Two layers of insulation are applied inside, and a drainage system is installed. After laying 18 mm rebars and reinforcing the foundation with 120 cm of concrete, the foundation is strengthened. The foundation curtain wall is reinforced with liquid membrane insulation and protected with 4 cm of styrofoam.
INTER-FLOOR INSULATION
The distance between the two slabs between floors is 300 cm, and there is insulation between the two floors. 7 cm screed, 7 cm concrete, 25 cm styrofoam, and 3 cm plaster are applied.
WALLS
The exterior facade of the building is made of 20 cm insulated breeze blocks. The interior walls of the apartments use a material called Block Bims, which is 20 cm thick and provides 52 dB sound insulation, certified with the NATIONAL TECHNICAL APPROVAL in Turkey. The room partitions of the apartment are built with horizontally perforated 10.0 cm bricks. The material is lightweight, does not add extra load to the building, and is TSE approved as a CLASS A1 NON-FLAMMABLE PRODUCT.
KITCHENS & BATHROOMS
Our countertops are made of marble, and cabinets are made of high-gloss material. The faucets used are made of stainless chrome.
INTERIOR STAIRCASES AND BALCONIES
The entrance and stairs of the building are made of marble. The use of glass aluminum joinery in balconies creates a spacious environment.
FLOOR & CEILING
We use ceramic tiles in all rooms inside the apartment. The interior of the building and the apartments are designed as suspended ceilings.
WINDOWS & DOORS
Our windows are colored PVC, double glazed, and thermally and acoustically insulated. They also have the ability to open on both sides. The entrance doors to the apartments will be steel doors with a 25-point locking system. The interior room doors are designed as lacquered doors.
ROOF
The heights of the rooms falling to the attic floor are ergonomically suitable and provide normal floor comfort. Our roof support system consists of steel. There will be two layers of insulation and European standard waterproofing. Our roof covering will be anthracite tile covering.
Details
Updated on February 23, 2024 at 8:28 am- Property ID: GZP-001
- Price: 127,000€
- Property Type: Apartment
- Property Status: For Sale
- Room: 1+1, 2+1, 4+1





















































































































































